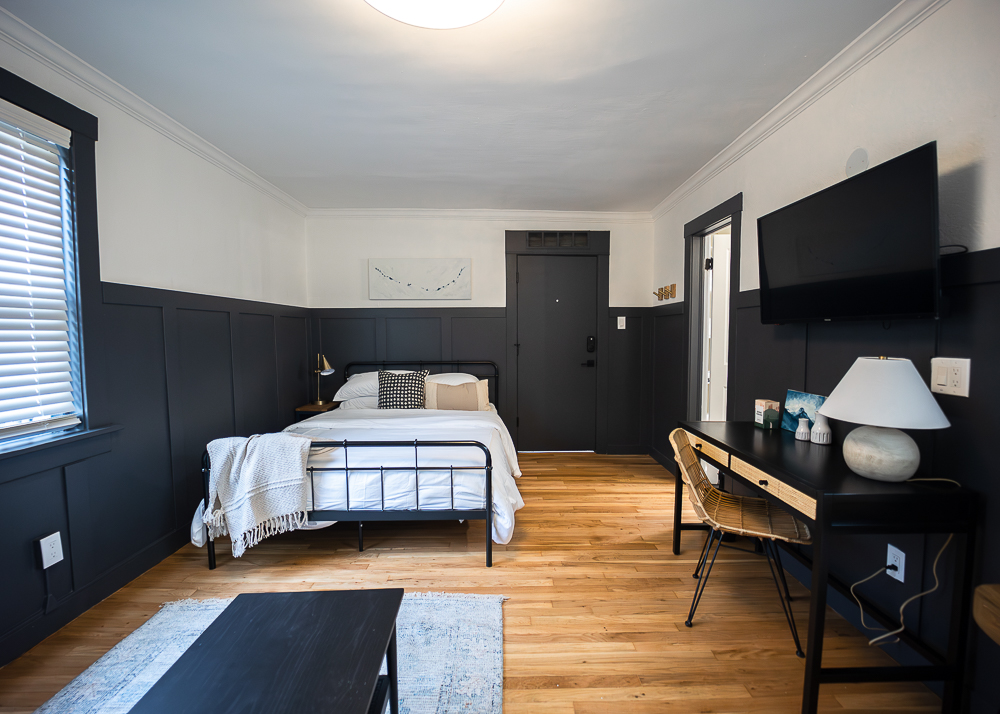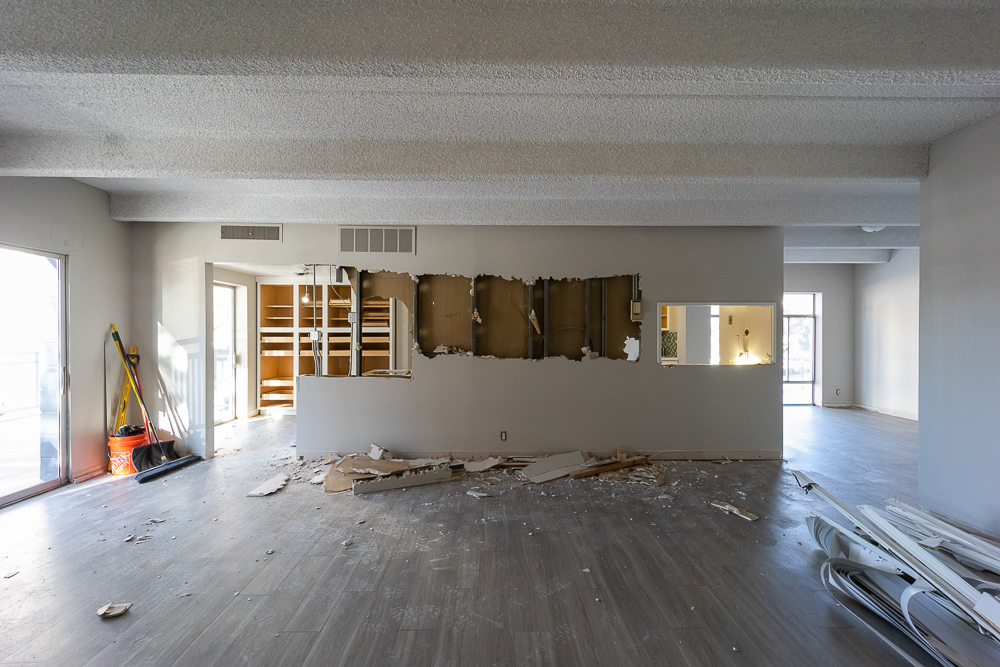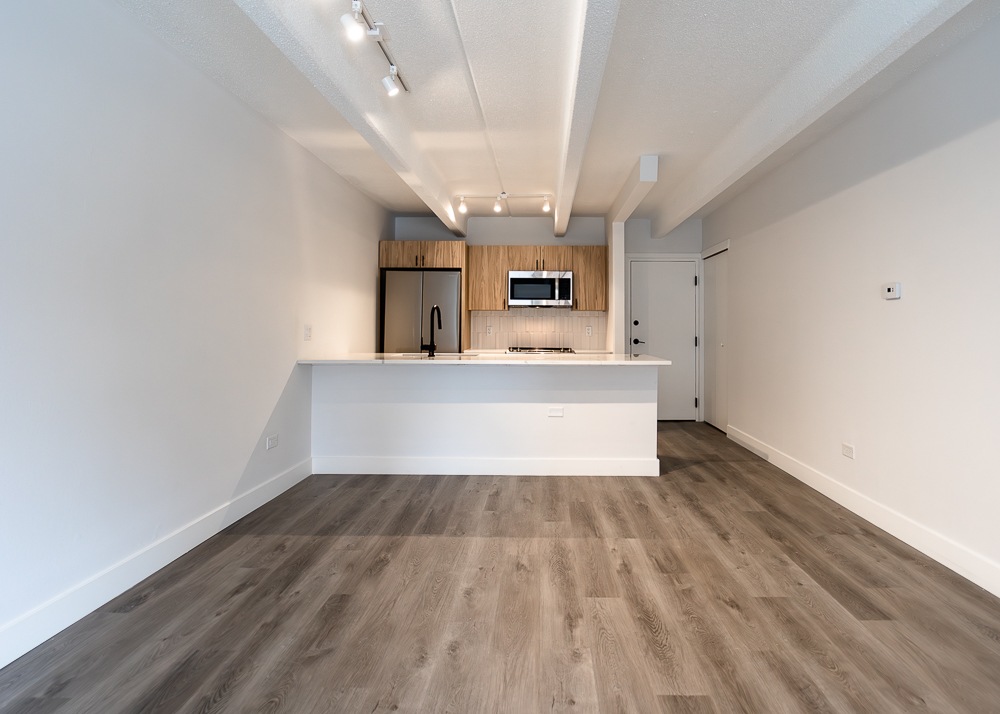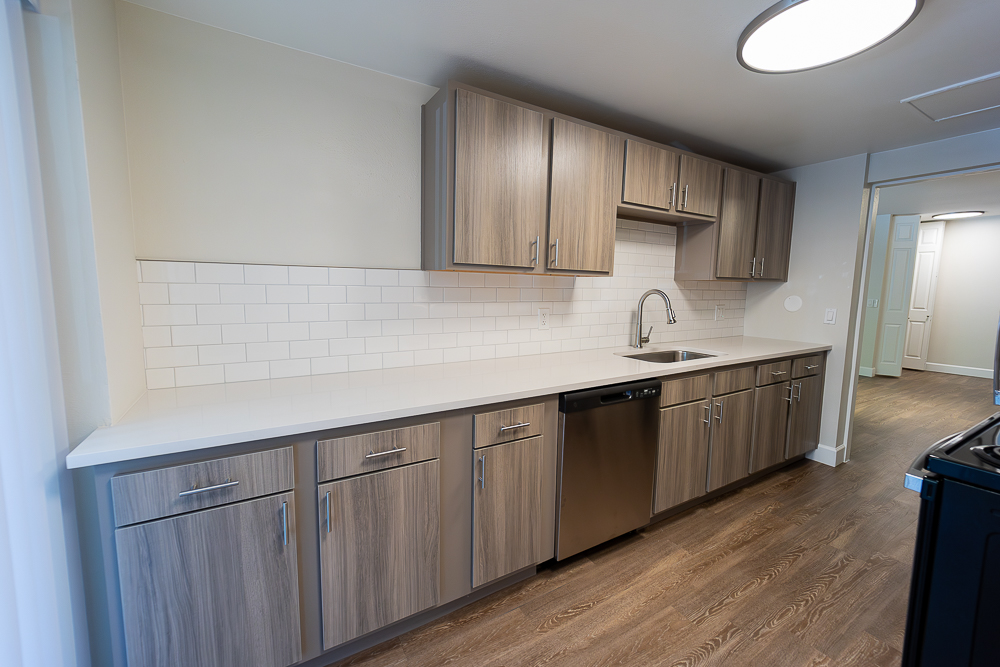Design Ideas for a Small Room Renovation
When you’re working with limited square footage, it pays – quite literally – to learn how to maximize the space you do have. Fortunately, there are many different ways to design a small room so that it feels larger than it really is – and many such renovations improve a room’s functionality, too.
Here are some of our favorite ways to make the most of a small space.
Knock down walls or doors
In a small living space, every square foot counts. Walls aren’t always necessary between, say, small kitchens and dining rooms and can interfere with the flow of a home, giving residents fewer options as far as furniture and storage space. If removing walls isn’t possible, consider taking out interior doors. Removing doors helps free up floor space in small rooms because you no longer need to leave room for hinged doors to swing open. An alternative option involves replacing traditional doors with pocket doors, which slide into the adjacent wall when they open. Always contact your local general contractor before removing any walls.
Opt for wall-mounted light fixtures
Create more usable space in small bedrooms with wall-mounted sconces and light fixtures. Doing so creates better design flexibility for tenants by eliminating the need for floor lamps or tables that occupy valuable square footage.
Convert closets into work desks or laundry rooms
With so many Americans now working from home, a built-in work area can be a big selling point. These closet-turned-workspaces, or “offices,” can even boost productivity, per several studies, by giving work-at-home employees a designated, distraction-free place to work.
Identify ways to stretch storage space
Tiny home owners love to hang pots and pans from the ceiling and store home goods under their stairs, and the same techniques can enhance the functionality of just about any small living space. A particularly impactful way to free up space in a small room involved installing shelves up high, where they won’t interfere with daily life. Putting shelves over doors or high on the walls creates storage space for books, picture frames and other knickknacks while cutting clutter in the room’s main living area.
Install cabinets that reach the ceiling
Installing cabinets that reach all the way to the ceiling of small kitchens not only creates the illusion that the space is bigger, but also maximizes storage space for dishes, mugs and other kitchenware. Consider incorporating storage benches into small kitchens for a similar effect.
Employing clever design solutions like these does more than just give your renters room to breathe – it helps you attract quality tenants who are willing to pay more for a functional, comfortable space that accommodates their current needs.
CONTACT WHEELHOUSE
We’d Love To Hear From You!








