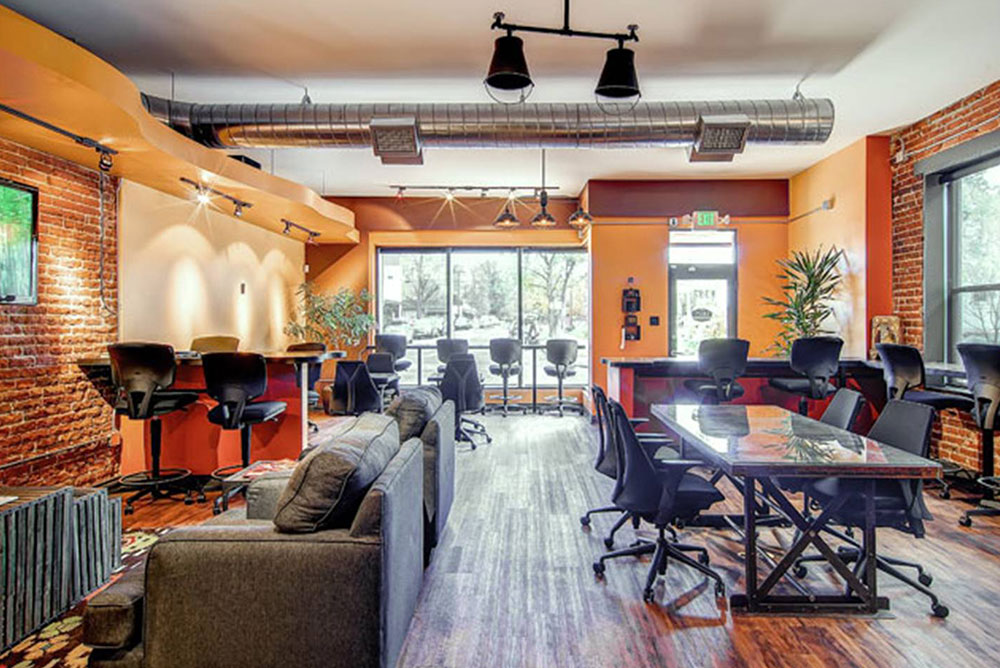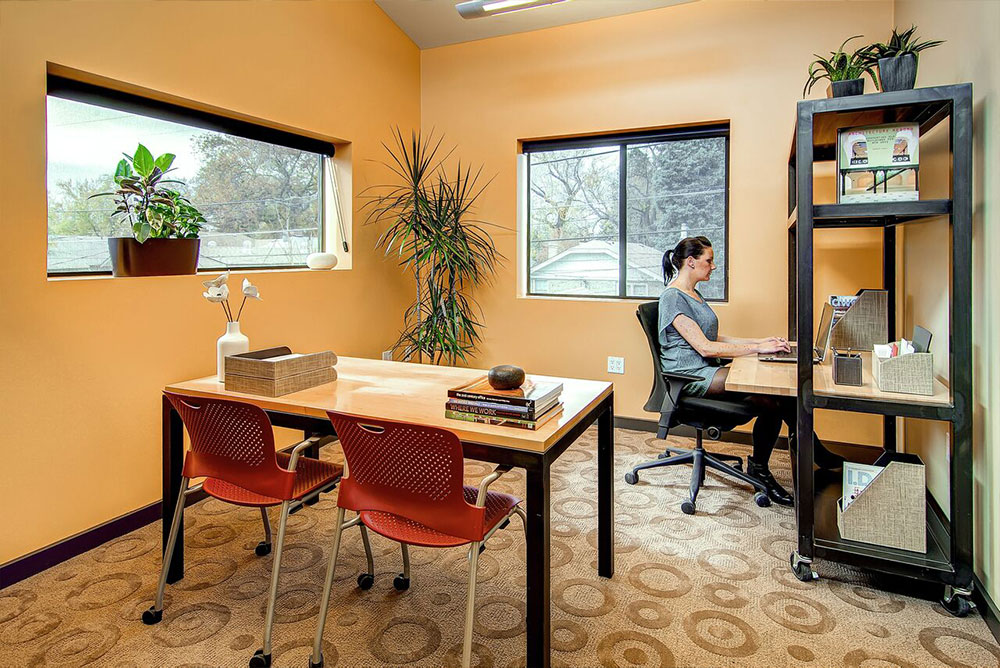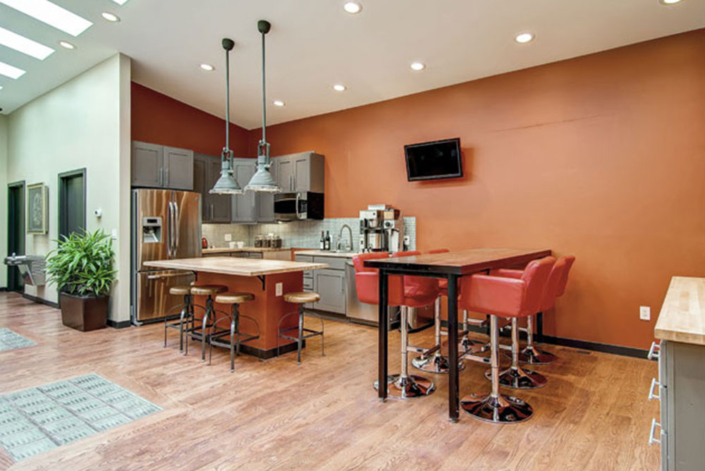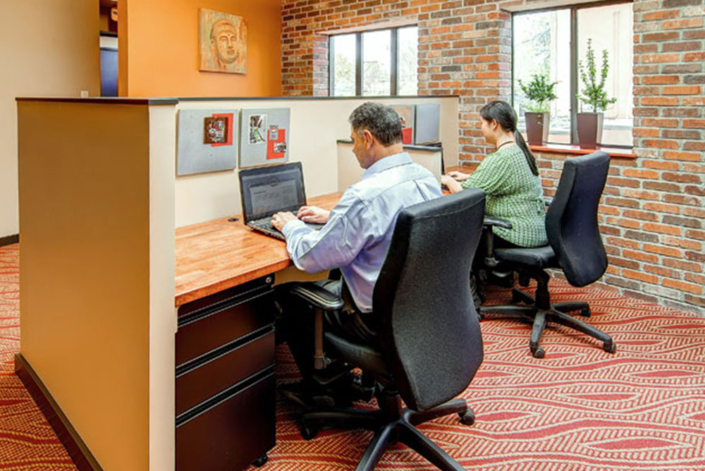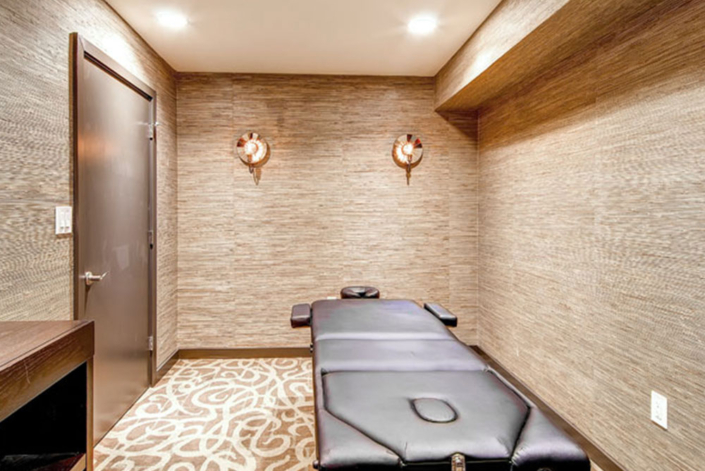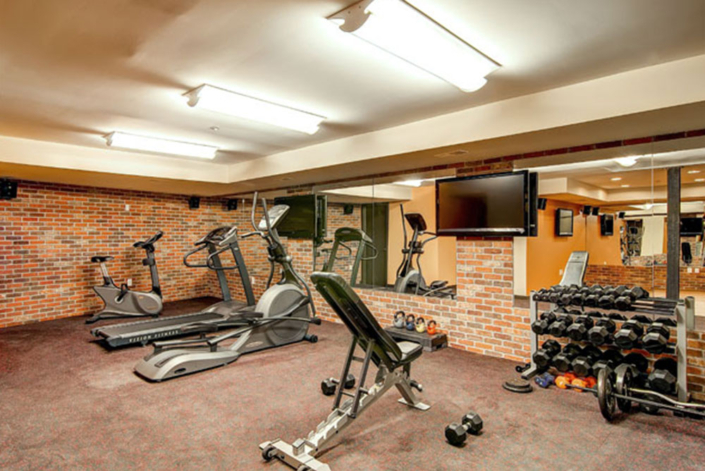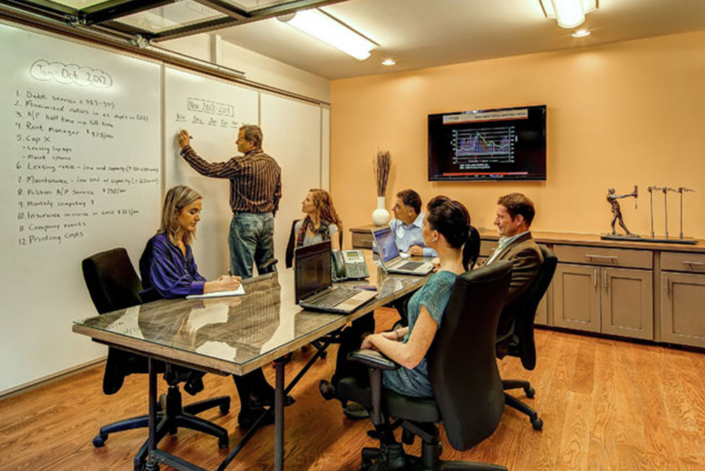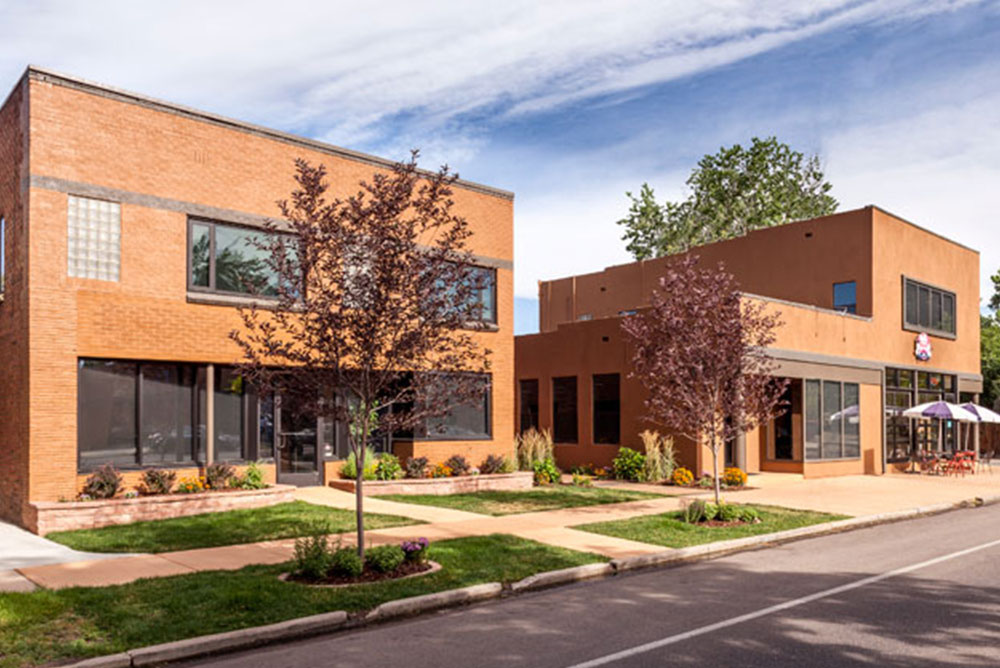1955
YEAR BUILT
2012
YEAR RENOVATED
25
# OFFICES
3
# STORIES
16,600
SQ FOOTAGE
The 16,600 square foot building, which was originally three attached buildings has been transformed into one of the most progressive, creative, and cutting-edge office projects in the Denver area, called Shift Workspaces. The Shift Workspaces portion contains a 1,500 sf coworking (shared workspace) facility, 16 designated desks, and 25 private offices.
Several common area amenities were renovated and added including:
- Private Offices
- Shared Workspaces
- Conference Rooms
- Fitness center
- Communal patio
- Kitchen
- Reception Area
- Massage Room


